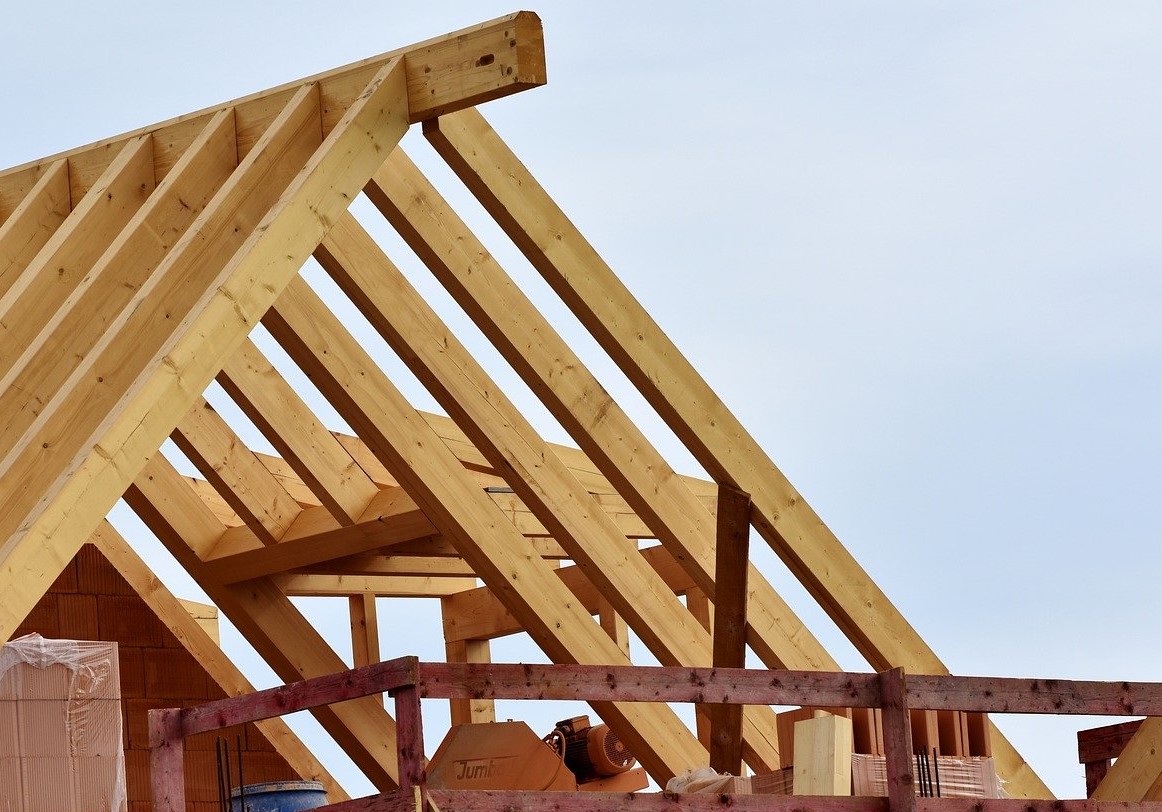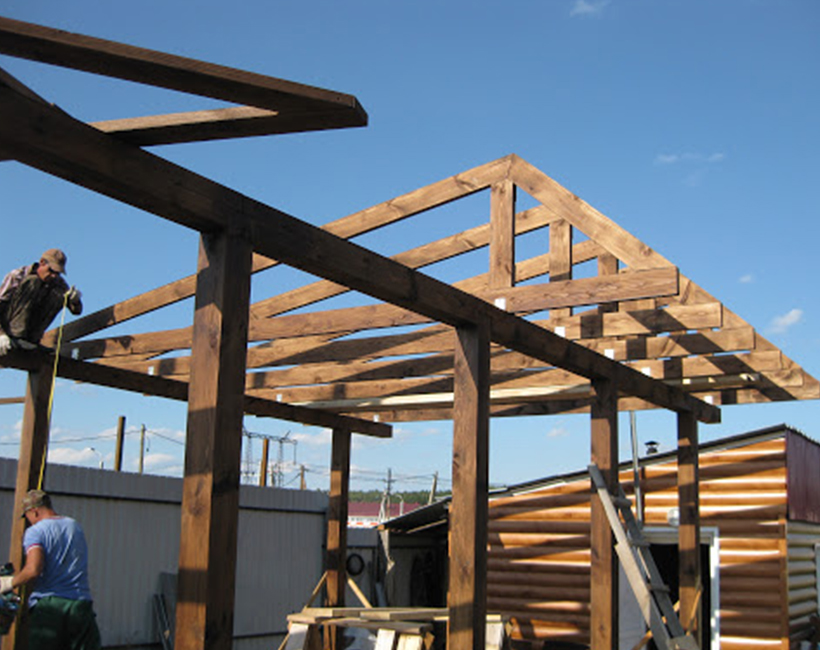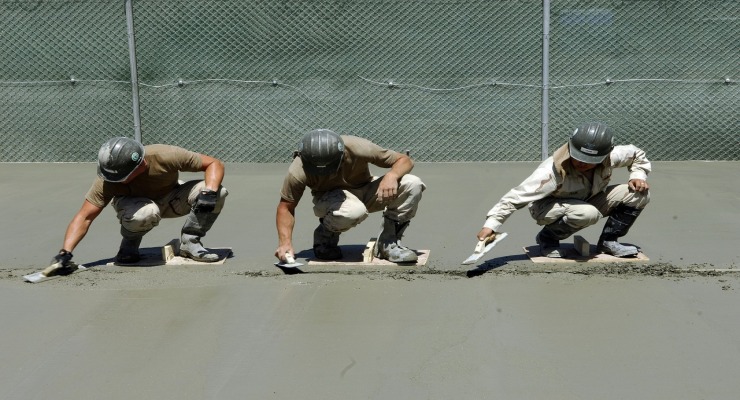What Is Timber Framing and How to Install Roof Trusses?
Building a house is a complicated process consisting of many stages. A roof is one of the most important elements of every building. Timber framing works as a base - it determines the shape, as well as safety of the roof. Choosing the right roof trusses for a particular building is a highly important decision. What exactly are roof trusses and which one should you choose? Learn the most important facts on timber framing.

What are roof trusses?
Wood trusses are nothing else than the upper section of a building. They build a strong, wooden construction which supports the roofing. It directly impacts the shape of the roof, as well as its general functioning. Timber framing consists of many elements. The most important ones are:
- Rafters - sloping beams supporting the roof coating. Their cross-section is distinct and they are placed approximately 1 meter apart.
- Purlins - binding rafters. They support the main rafters and relocate the pressure onto the other load-bearing components.
- Wall plate - a purlin placed directly on the building’s wall. Thanks to this, the weight of the roof is carried onto the wall.
- Ridge - the topmost part of the roof.
- Posts - vertical beams holding purlins and transferring the load onto the wall.
- Straining beams - lower horizontal beams connecting the rafters and stabilizing the construction.
- Collar beams - similar to the straining beams, collar beams connect opposite rafters in the upper part of the roof.
- Struts - sloping beams connecting posts and purlins.
- Braces - diagonal ledges installed under the rafters. It helps to stiffen the construction and protect it against the wind.
What elements appear in the timber framing depends mostly on its particular construction. There are many types of roof trusses, and the decision is determined by the building’s project. It’s important to decide whether the attic will be used as a separate room or not.
Types of roofs - what kinds of roof trusses are the most popular?
There are many types of timber framing available on the market. The decision on which roof truss to choose should be made at the stage of the building design. Before picking a particular solution, one should consider factors like the size and shape of the house, one’s budget and the aspect of aesthetics. Standard houses typically use a simple truss, a collar beam truss or a queen post truss.
Simple roof truss
Such a construction can be used when the walls of the building are no more than 7 meters apart. The roof slope should be no more than 45 degrees. A simple roof truss is one of the most commonly used types of timber framing. It uses normal rafters and purlins which together form a roof truss resting on the building’s walls. The rafters are supported only in two spots - on the walls and at the ridge.
There is also a similar scheme that uses only two elements. The rafters are supported only by a wall plate, without the transverse roof beams.
Collar beam roof truss
A collar beam roof truss is typically used when the walls of the building are wider than 7 meters apart. This solution is far more versatile than the simple roof truss. For this reason, it is far more commonly used. Such a construction uses rafters joined at the ridge, wall plates and collar beams which buttress the whole structure. The collar beams should be placed at the right height - the space should be divided into two - from the ridge to the collar beam no more than 2,5 m and from the beam to the wall plate - no more than 4,5 m.
Queen post roof truss
Such construction is definitely the most popular, due to its versatility. It can be used in pent roofs, gable roofs, as well as very steep constructions. The maximum space between the walls in such timber framing is 16 meters. In this case, two types of trusses are contained within such construction. One consists of rafters supported by purlins, posts and straining beams. The secondary roof trusses are supported by wall plates.
Traditional roof trusses vs. prefabricated timber framing
There are many types of roofs available on the market. The final decision, of course, depends on the span of the building and other individual factors. There is also another issue - whether roof trusses are to be constructed traditionally or whether to buy a prefabricated structure.
- Traditional roof trusses preparation requires choosing the materials separately. The roof beams should be purchased in a lumbermill, and the roof itself is being constructed on site. Solid wood beams typically reach up to 7 meters. If the project needs longer beams, one should choose glued timber elements along with steel reinforcements.
- Prefabricated roof trusses are definitely more versatile in terms of the size. Because the elements match perfectly, this solution requires far less timber than traditional projects. The installation process is definitely quicker - it’s done by the manufacturer’s team. In this case the space in the attic is seriously limited, which might be a disadvantage for some.
What timber is the best for roof trusses?
When making a timber framing, one should use the right type of wood. It should be durable and have the right cross-section. Timber from sawmills and timber depots is specially marked. The material should be chosen in accordance with the project of the building - so pay attention to the timber strength class. Check if the purchased timber complies with construction requirements and has the certificates in term of specific parameters.
The timber class is marked with a letter and number, for instance C20, D30. The letter stands for the wood type and the number - for its flexibility.
What type of timber is the best? Roof trusses typically use coniferous wood, e.g. spruce or pine, sometimes larch or fir. The moisture level of the timber is another important aspect. The material should be well dried - dry wood is 50% more durable than wet. Wet beams might get deformed in time. The best moisture level is no more than 15%. The best solution, therefore, is buying dry wood from a trusted place.
Because wood is particularly vulnerable to damage, it is crucial to secure it. Only then one can be sure that the roof truss lasts for a long time. Wood for roofing must be impregnated, so that it’s protected against biological degradation, pests and fire. For this reason, the beams are soaked in appropriate products.
Roof construction - step by step
Building roof trusses and timber framing involves joining various construction beams. In addition to the general scheme for combining the wood, connecting elements are equally important. There are many solutions available. Some experts use traditional nails and joints. One can also use pins and screws, as well as metal plates and fittings to connect the beams. One of the most advanced solutions involves using specially designed wood screws. The project should specify the exact number of the connectors required.
Roof construction starts by attaching the wall plates. Then, other elements are installed - depending on the individual project - beams, posts and purlins. The last step involves fixing the rafters. The elements should be positioned at an appropriate distance from each other - one must strictly follow the project.
Prefabricated roof trusses are connected with special nail plates. Such roofs are typically assembled by a team from the company selling the timber framing. Sometimes a crane is used. The installation process usually lasts no more than 3 days.
Roof trusses price
Roof trusses are elements whose cost might vary depending on several factors. The size of the building is the most important one, but one should also consider the design of the roof and how complicated the construction is.
The cheapest timber framing type is a gable roof. In this case, the simplest roof trusses with rafters, as well as collar beam trusses are used. If the opposite walls of the building are more than 11 meters apart, one should use a more expensive purlin truss.
In case of hip and multi-pitched roofs, roof trusses are more complicated, and therefore, more difficult to construct. More elements are required, and the costs of installation are higher.
If your house is not very large, consider buying a prefabricated roof truss. In comparison with traditional roof trusses, it is often a far cheaper solution.
FAQ
How much wood do I need for roof trusses?
To calculate how much wood one needs for timber framing, you need a roof truss design plan. Determine the size of each element and multiply the length, width and height of each of them. Sum the results - this is the volume of wood you need.
What are roof trusses?
Wood trusses build a wooden structure which makes the upper part of the building. They are the basis for roof coating, determining the final shape of the rooftop. They are sometimes referred to as a "skeleton frame" of the roof.
How much do roof trusses cost?
The price of roof trusses depends on the roof truss design itself. A simple gable roof is the cheapest option - all you need is collar beam or a kingpost truss. Hip roofs are definitely more expensive, and the more complicated the construction, the higher price.


